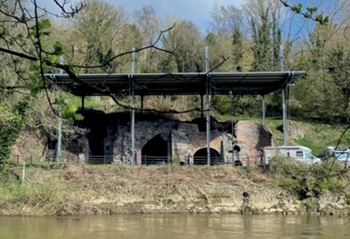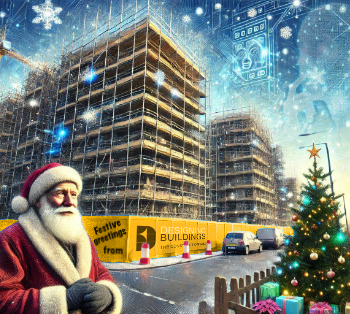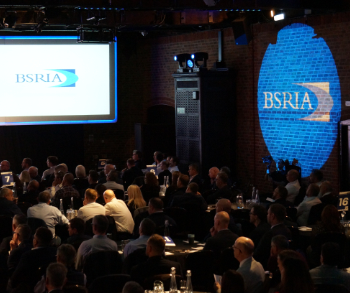Building owner's manual - O and M manual
The building owner's manual, or operation and maintenance manual (O&M manual), contains the information required for the operation, maintenance, decommissioning and demolition of a building.
The building owner's manual is prepared by the contractor or the sub-contractor with additional information from the designers (in particular, the services engineer) and suppliers. It is a requirement that is generally defined in the preliminaries section of the tender documentation where its contents will be described, although there may be additional requirements regarding mechanical and electrical services in the mechanical and electrical specification.
A draft version of the document should be provided for the client as part of the handover procedure prior to certifying practical completion. The final document is not usually available in full form until several months after practical completion, as commissioning information often needs to include summer and winter readings taken in the fully occupied building. The preliminaries may require several copies of the building owner's manual and might require an electronic version.
The building owner's manual might include:
- A description of the main design principles.
- Details of the building's construction (such as finishes, cladding, doors and windows, roof construction, and so on).
- As-built drawings and specifications.
- Instructions for its operation and maintenance (including health and safety information and manufacturers' instructions for efficient and proper operation).
- An asset register of plant and equipment.
- Commissioning and testing results.
- Guarantees, warranties and certificates.
- Particular requirements for demolition, decommissioning and disposal.
Much of this information will already exist in one form or another, so preparing the building owner's manual might simply be a matter of compiling and assembling its components.
Over the life of the buildings, the building owner's manual may be developed to reflect changes that take place to the fabric of the building or its systems, along with details of maintenance that has taken place .
The building owner's manual is different from the health and safety file which only needs to include information important to health and safety and does not need to include information about the construction process, contractual information or information about the normal operation of the completed structure.
The building owner's manual may also include a non-technical 'building user's guide' with information for users about environmental controls, access, security and safety systems, etc.
NB - Building owner's manuals might now be referred to as building manuals. For more information see: Building manual.
[edit] Related articles on Designing Buildings
- BSRIA updates Handover and O&M manuals.
- Building log book.
- Building manual.
- Building user's guide.
- Decommissioning.
- Deferred maintenance.
- End-user.
- Handover to client.
- Health and safety file.
- Maintenance.
- Operation, maintenance and training (OMT).
- Practical completion.
- Preliminaries.
- Soft Landings for owners.
- Technical guide.
- Tender documentation.
- Users.
- Working with maintenance contractors.
[edit] External references
- BSRIA Handover, O&M Manuals, and Project Feedback. A toolkit for designers and contractors (BG 1/2007).
Featured articles and news
Art of Building CIOB photographic competition public vote
The last week to vote for a winner until 10 January 2025.
The future of the Grenfell Tower site
Principles, promises, recommendations and a decision expected in February 2025.
20 years of the Chartered Environmentalist
If not now, when?
Journeys in Industrious England
Thomas Baskerville’s expeditions in the 1600s.
Top 25 Building Safety Wiki articles of 2024
Take a look what most people have been reading about.
Life and death at Highgate Cemetery
Balancing burials and tourism.
The 25 most read articles on DB for 2024
Design portion to procurement route and all between.
The act of preservation may sometimes be futile.
Twas the site before Christmas...
A rhyme for the industry and a thankyou to our supporters.
Plumbing and heating systems in schools
New apprentice pay rates coming into effect in the new year
Addressing the impact of recent national minimum wage changes.
EBSSA support for the new industry competence structure
The Engineering and Building Services Skills Authority, in working group 2.
Notes from BSRIA Sustainable Futures briefing
From carbon down to the all important customer: Redefining Retrofit for Net Zero Living.
Principal Designer: A New Opportunity for Architects
ACA launches a Principal Designer Register for architects.





















Comments